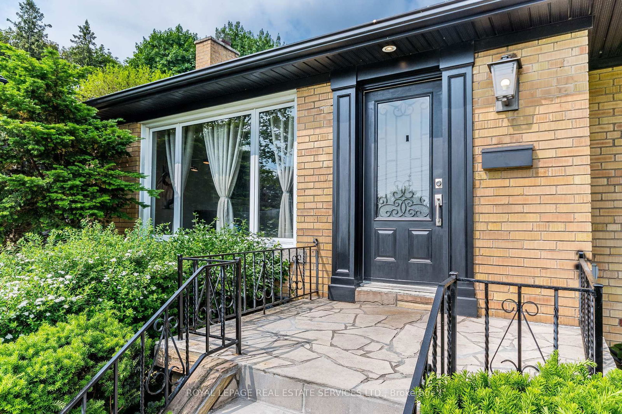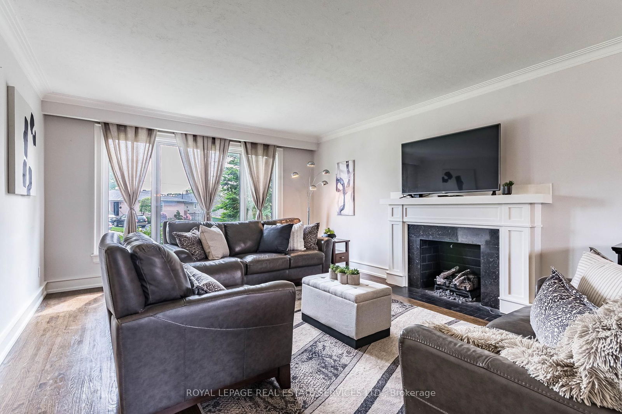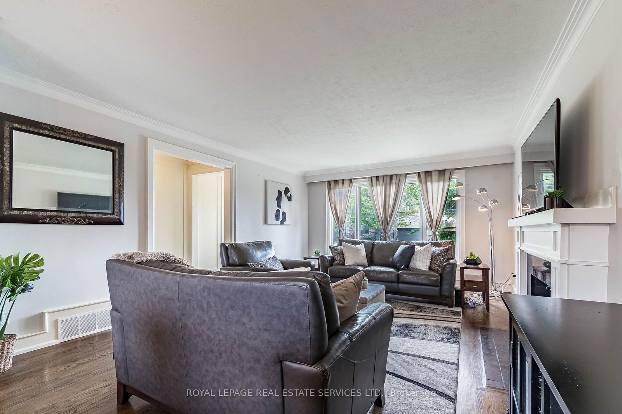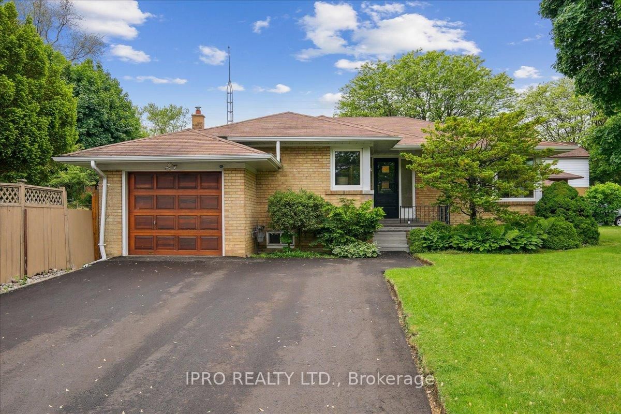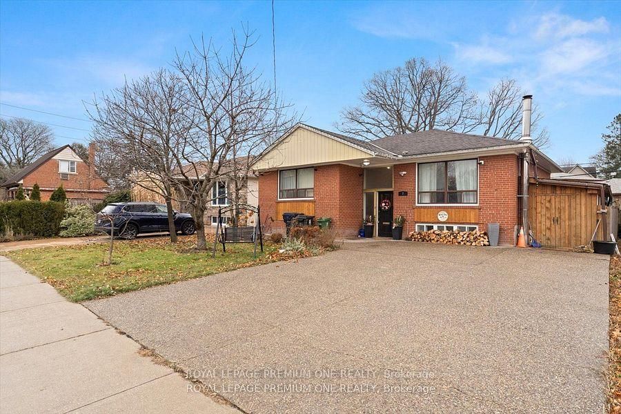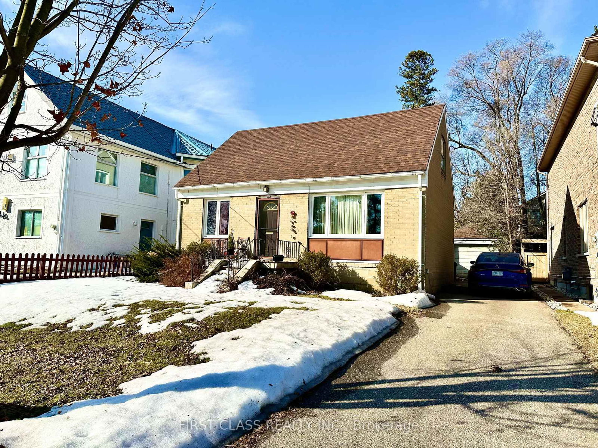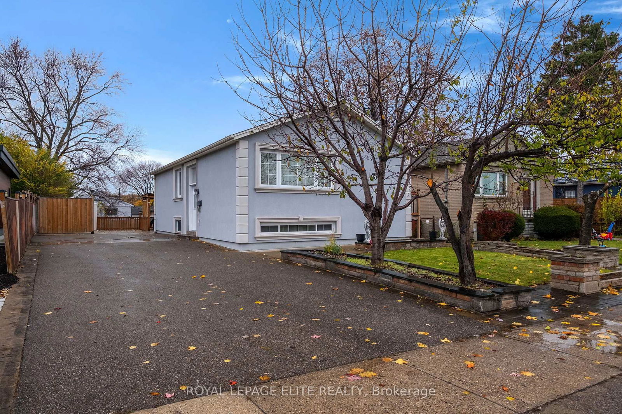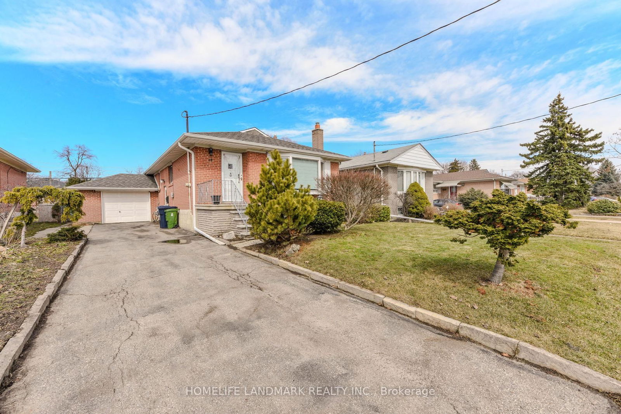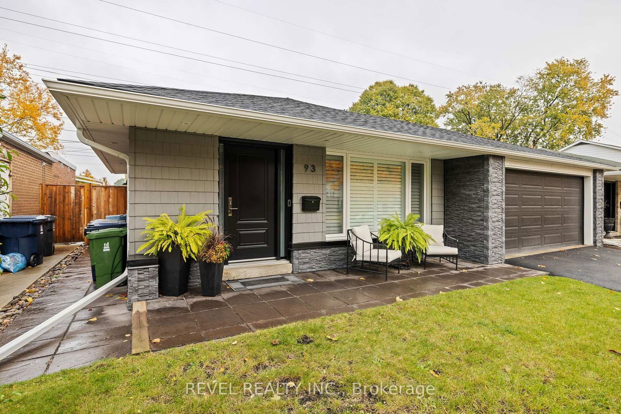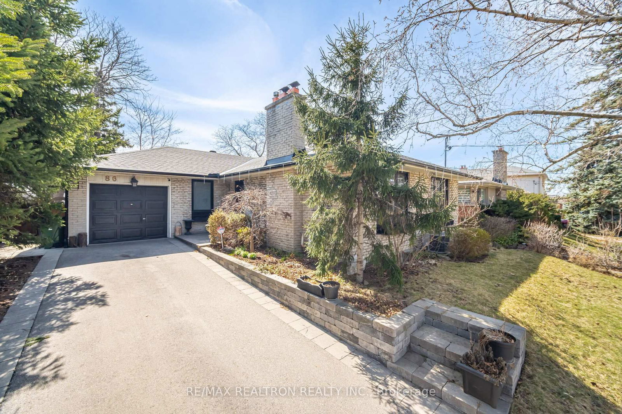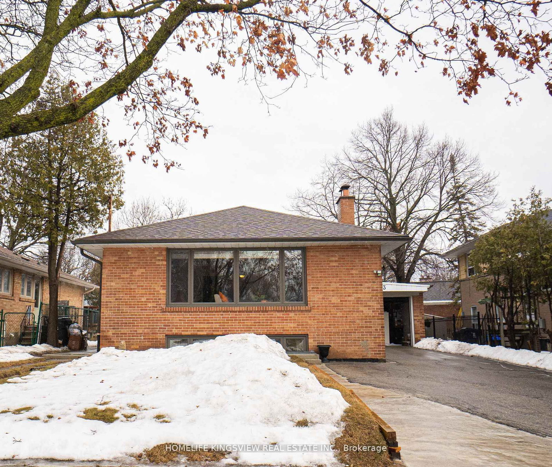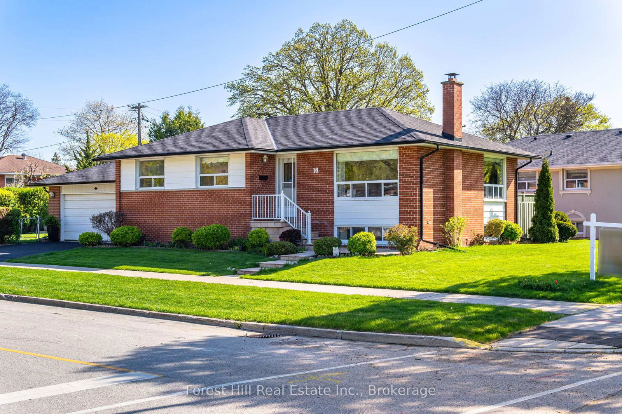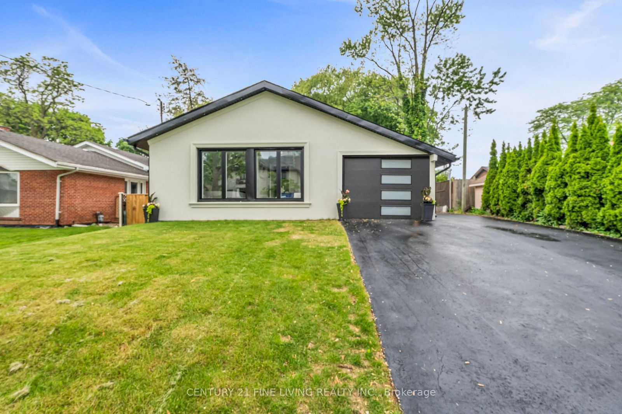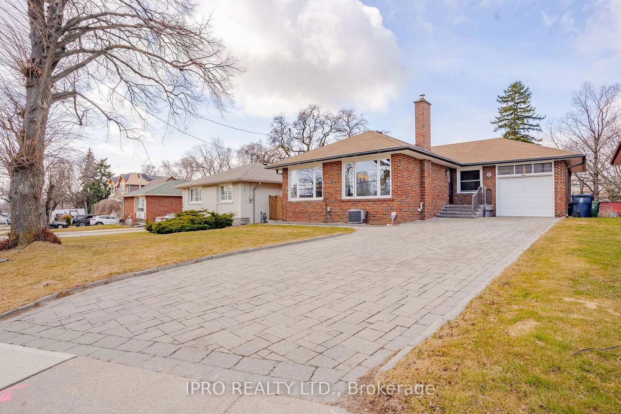Overview
-
Property Type
Detached, Bungalow-Raised
-
Bedrooms
3 + 1
-
Bathrooms
2
-
Basement
Sep Entrance + Finished
-
Kitchen
1
-
Total Parking
5 (1 Built-In Garage)
-
Lot Size
99.97x112.97 (Feet)
-
Taxes
$6,884.81 (2025)
-
Type
Freehold
Property description for 42 Glen Agar Drive, Toronto, Princess-Rosethorn, M9B 5L9
Located in the sought-after Princess-Rosethorn community known for its mature treelined streets, excellent schools and an abundance of walking trails, this sunlit raised and updated bungalow welcomes you with so many amazing features. The main level offers a spacious open concept living and dining area featuring updated picture windows, crown moulding, an electric fireplace, and a large archway leading into a stylish kitchen equipped with stainless steel appliances, stone counters, built-in dishwasher and microwave, updated cabinetry, and a built-in pantry. In addition, there are 3 main level excellent-sized bedrooms with generous closet space, solid wood oak strip flooring, solid wood trim and doors and newer windows. The shared 4pc lavish bathroom has stone counters and custom vanities and a Kohler toilet fixture. The fully finished, high-ceiling basement with a separate rear entrance (potential for lower-level apartment)features large above-grade windows, a spacious family room, a beautiful 3pc bathroom with oversized shower and marble flooring, a large functional laundry area with stone counters and sink, and an open office space. Around the corner from the laundry room is a dual Gym area and mechanical room. The property also includes a side patio, an attached garage with upper-level storage, a double-wide driveway, and a well-maintained landscaped yard. Situated in a quiet, family-friendly neighbourhood, its close to multiple parks and trails, top-rated schools, places of worship, shopping, and convenient access to public transit.
Listed by ROYAL LEPAGE REAL ESTATE SERVICES LTD.
-
MLS #
W12217060
-
Sq. Ft
1100-1500
-
Sq. Ft. Source
MLS
-
Lot Irregularities
Y
-
Year Built
Available Upon Request
-
Pool
None
-
Drive
n/a
-
Garage
Built-In, 1 spaces
-
Total Parking
5
-
Family Room
N
-
Den
N
-
Exterior
Brick
-
Fireplace
Y
-
Roof
Asphalt Shingle
-
Foundation
Block
-
Elevator
n/a
-
Water View
n/a
-
Laundry Level
Lower
-
Heat
Forced Air
-
A/C
Central Air
-
Water
Municipal
-
Water Supply
n/a
-
Sewers
Sewers
-
Central Vac
N
-
Foyer
3.05 x 1.04 ft Main level
Double Closet, Ceramic Floor
-
Kitchen
3.05 x 2.84 ft Main level
Stainless Steel Appl, Marble Floor, Stone Counter
-
Dining
3.45 x 3.05 ft Main level
Combined W/Living, Crown Moulding, hardwood floor
-
Living
5.64 x 4.17 ft Main level
Combined W/Dining, Crown Moulding, hardwood floor
-
Br
3.58 x 2.9 ft Main level
Closet, hardwood floor, Window
-
Primary
4.01 x 3.51 ft Main level
Double Closet, hardwood floor, Window
-
Br
3.86 x 3.51 ft Main level
Double Closet, hardwood floor, Window
-
Rec
7.47 x 3.23 ft Lower level
Above Grade Window, Broadloom
-
Br
3.96 x 3.28 ft Lower level
Double Closet, Above Grade Window, Broadloom
-
Exercise
4.22 x 4.19 ft Lower level
-
Office
5.99 x 2.74 ft Lower level
Hardwood Floor
-
Cold/Cant
2.13 x 1.63 ft Lower level
-
Laundry
3.96 x 1.83 ft Lower level
Stone Counter, Marble Floor
-
MLS #
W12217060
-
Sq. Ft
1100-1500
-
Sq. Ft. Source
MLS
-
Lot Irregularities
Y
-
Year Built
Available Upon Request
-
Pool
None
-
Drive
n/a
-
Garage
Built-In, 1 spaces
-
Total Parking
5
-
Family Room
N
-
Den
N
-
Exterior
Brick
-
Fireplace
Y
-
Roof
Asphalt Shingle
-
Foundation
Block
-
Elevator
n/a
-
Water View
n/a
-
Laundry Level
Lower
-
Heat
Forced Air
-
A/C
Central Air
-
Water
Municipal
-
Water Supply
n/a
-
Sewers
Sewers
-
Central Vac
N
-
Foyer
3.05 x 1.04 ft Main level
Double Closet, Ceramic Floor
-
Kitchen
3.05 x 2.84 ft Main level
Stainless Steel Appl, Marble Floor, Stone Counter
-
Dining
3.45 x 3.05 ft Main level
Combined W/Living, Crown Moulding, hardwood floor
-
Living
5.64 x 4.17 ft Main level
Combined W/Dining, Crown Moulding, hardwood floor
-
Br
3.58 x 2.9 ft Main level
Closet, hardwood floor, Window
-
Primary
4.01 x 3.51 ft Main level
Double Closet, hardwood floor, Window
-
Br
3.86 x 3.51 ft Main level
Double Closet, hardwood floor, Window
-
Rec
7.47 x 3.23 ft Lower level
Above Grade Window, Broadloom
-
Br
3.96 x 3.28 ft Lower level
Double Closet, Above Grade Window, Broadloom
-
Exercise
4.22 x 4.19 ft Lower level
-
Office
5.99 x 2.74 ft Lower level
Hardwood Floor
-
Cold/Cant
2.13 x 1.63 ft Lower level
-
Laundry
3.96 x 1.83 ft Lower level
Stone Counter, Marble Floor
Home Evaluation Calculator
No Email or Signup is required to view
your home estimate.
Contact Manoj Kukreja
Sales Representative,
Century 21 People’s Choice Realty Inc.,
Brokerage
(647) 576 - 2100
Property History for 42 Glen Agar Drive, Toronto, Princess-Rosethorn, M9B 5L9
This property has been sold 1 time before.
To view this property's sale price history please sign in or register
Schools
- Princess Margaret Junior School
- Public
-
Grade Level:
- Pre-Kindergarten, Kindergarten, Elementary
- Address 65 Tromley Dr, Etobicoke, ON M9B 5Y7, Canada
-
10 min
-
3 min
-
860 m
- St. Gregory Catholic School
- Catholic 7.5
-
Grade Level:
- Pre-Kindergarten, Kindergarten, Elementary, Middle
- Address 126 Rathburn Rd, Etobicoke, ON M9B 2K6, Canada
-
11 min
-
3 min
-
930 m
- Josyf Cardinal Slipyj Catholic School
- Catholic 8.8
-
Grade Level:
- Pre-Kindergarten, Kindergarten, Elementary, Middle
- Address 35 W Deane Park Dr, Etobicoke, ON M9B 2R5, Canada
-
13 min
-
4 min
-
1.06 km
- ÉÉC Notre-Dame-de-Grâce
- Catholic 8.5
-
Grade Level:
- Pre-Kindergarten, Kindergarten, Elementary
- Address 59 Clement Rd, Etobicoke, ON M9R 1Y5, Canada
-
20 min
-
6 min
-
1.69 km
- Olivet School
- Private
-
Grade Level:
- Elementary, Kindergarten
- Address 279 Burnhamthorpe Road, Toronto, ON M9B
-
21 min
-
6 min
-
1.76 km
- Mindwerx4kids Learning Centre
- Private
-
Grade Level:
- Elementary, Pre-Kindergarten, Kindergarten, Middle
- Address 76 Anglesey Boulevard, Toronto, ON M9A
-
25 min
-
7 min
-
2.05 km
- German International School
- Private
-
Grade Level:
- Elementary, Middle, Kindergarten, High
- Address 25 Burnhamthorpe Rd, Etobicoke, ON M9A 1G9
-
31 min
-
9 min
-
2.57 km
- Kingsway College School - Junior
- Private
-
Grade Level:
- Elementary, Pre-Kindergarten, Kindergarten, Middle
- Address 4600 Dundas Street West, Etobicoke, ON M9A
-
33 min
-
9 min
-
2.77 km
- ÉÉ Félix-Leclerc
- Public 6.3
-
Grade Level:
- Pre-Kindergarten, Kindergarten, Elementary
- Address 50 Celestine Dr, Etobicoke, ON M9R 3N3, Canada
-
34 min
-
10 min
-
2.87 km
- Kingsley Primary School
- Private
-
Grade Level:
- Elementary, Pre-Kindergarten, Kindergarten
- Address 3962 Bloor St W, Etobicoke, ON M9B 1M3
-
34 min
-
10 min
-
2.87 km
- Melody Village Junior School
- Public
-
Grade Level:
- Pre-Kindergarten, Kindergarten, Elementary, Middle
- Address 520 Silverstone Dr, Etobicoke, ON M9V 3L5, Canada
-
2 hr 46 min
-
29 min
-
8.83 km
- Mary Mother of God School
- Catholic
-
Grade Level:
- Elementary, High, Pre-Kindergarten, Kindergarten, Middle
- Address 1515 Queen Street West, Toronto, ON M6R
-
2 hr 54 min
-
32 min
-
9.48 km
- John G. Althouse Middle School
- Public
-
Grade Level:
- Middle
- Address 130 Lloyd Manor Rd, Etobicoke, ON M9B 5K1, Canada
-
5 min
-
1 min
-
440 m
- St. Gregory Catholic School
- Catholic 7.5
-
Grade Level:
- Pre-Kindergarten, Kindergarten, Elementary, Middle
- Address 126 Rathburn Rd, Etobicoke, ON M9B 2K6, Canada
-
11 min
-
3 min
-
930 m
- Josyf Cardinal Slipyj Catholic School
- Catholic 8.8
-
Grade Level:
- Pre-Kindergarten, Kindergarten, Elementary, Middle
- Address 35 W Deane Park Dr, Etobicoke, ON M9B 2R5, Canada
-
13 min
-
4 min
-
1.06 km
- Mindwerx4kids Learning Centre
- Private
-
Grade Level:
- Elementary, Pre-Kindergarten, Kindergarten, Middle
- Address 76 Anglesey Boulevard, Toronto, ON M9A
-
25 min
-
7 min
-
2.05 km
- German International School
- Private
-
Grade Level:
- Elementary, Middle, Kindergarten, High
- Address 25 Burnhamthorpe Rd, Etobicoke, ON M9A 1G9
-
31 min
-
9 min
-
2.57 km
- Kingsway College School - Junior
- Private
-
Grade Level:
- Elementary, Pre-Kindergarten, Kindergarten, Middle
- Address 4600 Dundas Street West, Etobicoke, ON M9A
-
33 min
-
9 min
-
2.77 km
- Karen Kain School of the Arts
- Public
-
Grade Level:
- Middle
- Address 60 Berl Ave, Etobicoke, ON M8Y 3C7, Canada
-
1 hr 8 min
-
19 min
-
5.7 km
- Melody Village Junior School
- Public
-
Grade Level:
- Pre-Kindergarten, Kindergarten, Elementary, Middle
- Address 520 Silverstone Dr, Etobicoke, ON M9V 3L5, Canada
-
2 hr 46 min
-
29 min
-
8.83 km
- ÉS Toronto Ouest
- Public 5.5
-
Grade Level:
- High, Middle
- Address 330 Lansdowne Ave, Toronto, ON M6H 3Y1, Canada
-
2 hr 50 min
-
31 min
-
9.18 km
- ÉSC Saint-Frère-André
- Catholic 7.3
-
Grade Level:
- High, Middle
- Address 330 Lansdowne Ave, Toronto, ON M6H 3Y1, Canada
-
2 hr 50 min
-
31 min
-
9.18 km
- Mary Mother of God School
- Catholic
-
Grade Level:
- Elementary, High, Pre-Kindergarten, Kindergarten, Middle
- Address 1515 Queen Street West, Toronto, ON M6R
-
2 hr 54 min
-
32 min
-
9.48 km
- Martingrove Collegiate Institute
- Public 6.6
-
Grade Level:
- High
- Address 50 Winterton Dr, Etobicoke, ON M9B 3G7, Canada
-
14 min
-
4 min
-
1.15 km
- Central Etobicoke High School
- Alternative
-
Grade Level:
- High
- Address 10 Denfield St, Etobicoke, ON M9R 3H1, Canada
-
20 min
-
5 min
-
1.63 km
- Burnhamthorpe Collegiate Institute
- Alternative
-
Grade Level:
- High
- Address 500 The East Mall, Etobicoke, ON M9B, Canada
-
22 min
-
6 min
-
1.82 km
- Michael Power - St. Joseph High School
- Catholic 7
-
Grade Level:
- High
- Address 105 Eringate Dr, Etobicoke, ON M9C 3Z7, Canada
-
28 min
-
8 min
-
2.32 km
- German International School
- Private
-
Grade Level:
- Elementary, Middle, Kindergarten, High
- Address 25 Burnhamthorpe Rd, Etobicoke, ON M9A 1G9
-
31 min
-
9 min
-
2.57 km
- Etobicoke School of the Arts
- Public 8.6
-
Grade Level:
- High
- Address 675 Royal York Rd, Etobicoke, ON M8Y 2T1, Canada
-
1 hr 6 min
-
18 min
-
5.49 km
- Ursula Franklin Academy
- Public 9.1
-
Grade Level:
- High
- Address 146 Glendonwynne Rd, Toronto, ON M6P, Canada
-
1 hr 17 min
-
21 min
-
6.42 km
- ÉS Toronto Ouest
- Public 5.5
-
Grade Level:
- High, Middle
- Address 330 Lansdowne Ave, Toronto, ON M6H 3Y1, Canada
-
2 hr 50 min
-
31 min
-
9.18 km
- ÉSC Saint-Frère-André
- Catholic 7.3
-
Grade Level:
- High, Middle
- Address 330 Lansdowne Ave, Toronto, ON M6H 3Y1, Canada
-
2 hr 50 min
-
31 min
-
9.18 km
- Mary Mother of God School
- Catholic
-
Grade Level:
- Elementary, High, Pre-Kindergarten, Kindergarten, Middle
- Address 1515 Queen Street West, Toronto, ON M6R
-
2 hr 54 min
-
32 min
-
9.48 km
- ÉÉC Notre-Dame-de-Grâce
- Catholic 8.5
-
Grade Level:
- Pre-Kindergarten, Kindergarten, Elementary
- Address 59 Clement Rd, Etobicoke, ON M9R 1Y5, Canada
-
20 min
-
6 min
-
1.69 km
- ÉÉ Félix-Leclerc
- Public 6.3
-
Grade Level:
- Pre-Kindergarten, Kindergarten, Elementary
- Address 50 Celestine Dr, Etobicoke, ON M9R 3N3, Canada
-
34 min
-
10 min
-
2.87 km
- ÉS Toronto Ouest
- Public 5.5
-
Grade Level:
- High, Middle
- Address 330 Lansdowne Ave, Toronto, ON M6H 3Y1, Canada
-
2 hr 50 min
-
31 min
-
9.18 km
- ÉSC Saint-Frère-André
- Catholic 7.3
-
Grade Level:
- High, Middle
- Address 330 Lansdowne Ave, Toronto, ON M6H 3Y1, Canada
-
2 hr 50 min
-
31 min
-
9.18 km
- Princess Margaret Junior School
- Public
-
Grade Level:
- Pre-Kindergarten, Kindergarten, Elementary
- Address 65 Tromley Dr, Etobicoke, ON M9B 5Y7, Canada
-
10 min
-
3 min
-
860 m
- St. Gregory Catholic School
- Catholic 7.5
-
Grade Level:
- Pre-Kindergarten, Kindergarten, Elementary, Middle
- Address 126 Rathburn Rd, Etobicoke, ON M9B 2K6, Canada
-
11 min
-
3 min
-
930 m
- Josyf Cardinal Slipyj Catholic School
- Catholic 8.8
-
Grade Level:
- Pre-Kindergarten, Kindergarten, Elementary, Middle
- Address 35 W Deane Park Dr, Etobicoke, ON M9B 2R5, Canada
-
13 min
-
4 min
-
1.06 km
- ÉÉC Notre-Dame-de-Grâce
- Catholic 8.5
-
Grade Level:
- Pre-Kindergarten, Kindergarten, Elementary
- Address 59 Clement Rd, Etobicoke, ON M9R 1Y5, Canada
-
20 min
-
6 min
-
1.69 km
- Olivet School
- Private
-
Grade Level:
- Elementary, Kindergarten
- Address 279 Burnhamthorpe Road, Toronto, ON M9B
-
21 min
-
6 min
-
1.76 km
- Mindwerx4kids Learning Centre
- Private
-
Grade Level:
- Elementary, Pre-Kindergarten, Kindergarten, Middle
- Address 76 Anglesey Boulevard, Toronto, ON M9A
-
25 min
-
7 min
-
2.05 km
- German International School
- Private
-
Grade Level:
- Elementary, Middle, Kindergarten, High
- Address 25 Burnhamthorpe Rd, Etobicoke, ON M9A 1G9
-
31 min
-
9 min
-
2.57 km
- Kingsway College School - Junior
- Private
-
Grade Level:
- Elementary, Pre-Kindergarten, Kindergarten, Middle
- Address 4600 Dundas Street West, Etobicoke, ON M9A
-
33 min
-
9 min
-
2.77 km
- ÉÉ Félix-Leclerc
- Public 6.3
-
Grade Level:
- Pre-Kindergarten, Kindergarten, Elementary
- Address 50 Celestine Dr, Etobicoke, ON M9R 3N3, Canada
-
34 min
-
10 min
-
2.87 km
- Kingsley Primary School
- Private
-
Grade Level:
- Elementary, Pre-Kindergarten, Kindergarten
- Address 3962 Bloor St W, Etobicoke, ON M9B 1M3
-
34 min
-
10 min
-
2.87 km
- Melody Village Junior School
- Public
-
Grade Level:
- Pre-Kindergarten, Kindergarten, Elementary, Middle
- Address 520 Silverstone Dr, Etobicoke, ON M9V 3L5, Canada
-
2 hr 46 min
-
29 min
-
8.83 km
- Mary Mother of God School
- Catholic
-
Grade Level:
- Elementary, High, Pre-Kindergarten, Kindergarten, Middle
- Address 1515 Queen Street West, Toronto, ON M6R
-
2 hr 54 min
-
32 min
-
9.48 km
- Princess Margaret Junior School
- Public
-
Grade Level:
- Pre-Kindergarten, Kindergarten, Elementary
- Address 65 Tromley Dr, Etobicoke, ON M9B 5Y7, Canada
-
10 min
-
3 min
-
860 m
- St. Gregory Catholic School
- Catholic 7.5
-
Grade Level:
- Pre-Kindergarten, Kindergarten, Elementary, Middle
- Address 126 Rathburn Rd, Etobicoke, ON M9B 2K6, Canada
-
11 min
-
3 min
-
930 m
- Josyf Cardinal Slipyj Catholic School
- Catholic 8.8
-
Grade Level:
- Pre-Kindergarten, Kindergarten, Elementary, Middle
- Address 35 W Deane Park Dr, Etobicoke, ON M9B 2R5, Canada
-
13 min
-
4 min
-
1.06 km
- ÉÉC Notre-Dame-de-Grâce
- Catholic 8.5
-
Grade Level:
- Pre-Kindergarten, Kindergarten, Elementary
- Address 59 Clement Rd, Etobicoke, ON M9R 1Y5, Canada
-
20 min
-
6 min
-
1.69 km
- Olivet School
- Private
-
Grade Level:
- Elementary, Kindergarten
- Address 279 Burnhamthorpe Road, Toronto, ON M9B
-
21 min
-
6 min
-
1.76 km
- Mindwerx4kids Learning Centre
- Private
-
Grade Level:
- Elementary, Pre-Kindergarten, Kindergarten, Middle
- Address 76 Anglesey Boulevard, Toronto, ON M9A
-
25 min
-
7 min
-
2.05 km
- German International School
- Private
-
Grade Level:
- Elementary, Middle, Kindergarten, High
- Address 25 Burnhamthorpe Rd, Etobicoke, ON M9A 1G9
-
31 min
-
9 min
-
2.57 km
- Kingsway College School - Junior
- Private
-
Grade Level:
- Elementary, Pre-Kindergarten, Kindergarten, Middle
- Address 4600 Dundas Street West, Etobicoke, ON M9A
-
33 min
-
9 min
-
2.77 km
- ÉÉ Félix-Leclerc
- Public 6.3
-
Grade Level:
- Pre-Kindergarten, Kindergarten, Elementary
- Address 50 Celestine Dr, Etobicoke, ON M9R 3N3, Canada
-
34 min
-
10 min
-
2.87 km
- Kingsley Primary School
- Private
-
Grade Level:
- Elementary, Pre-Kindergarten, Kindergarten
- Address 3962 Bloor St W, Etobicoke, ON M9B 1M3
-
34 min
-
10 min
-
2.87 km
- Melody Village Junior School
- Public
-
Grade Level:
- Pre-Kindergarten, Kindergarten, Elementary, Middle
- Address 520 Silverstone Dr, Etobicoke, ON M9V 3L5, Canada
-
2 hr 46 min
-
29 min
-
8.83 km
- Mary Mother of God School
- Catholic
-
Grade Level:
- Elementary, High, Pre-Kindergarten, Kindergarten, Middle
- Address 1515 Queen Street West, Toronto, ON M6R
-
2 hr 54 min
-
32 min
-
9.48 km
- John G. Althouse Middle School
- Public
-
Grade Level:
- Middle
- Address 130 Lloyd Manor Rd, Etobicoke, ON M9B 5K1, Canada
-
5 min
-
1 min
-
440 m
- St. Gregory Catholic School
- Catholic 7.5
-
Grade Level:
- Pre-Kindergarten, Kindergarten, Elementary, Middle
- Address 126 Rathburn Rd, Etobicoke, ON M9B 2K6, Canada
-
11 min
-
3 min
-
930 m
- Josyf Cardinal Slipyj Catholic School
- Catholic 8.8
-
Grade Level:
- Pre-Kindergarten, Kindergarten, Elementary, Middle
- Address 35 W Deane Park Dr, Etobicoke, ON M9B 2R5, Canada
-
13 min
-
4 min
-
1.06 km
- Mindwerx4kids Learning Centre
- Private
-
Grade Level:
- Elementary, Pre-Kindergarten, Kindergarten, Middle
- Address 76 Anglesey Boulevard, Toronto, ON M9A
-
25 min
-
7 min
-
2.05 km
- German International School
- Private
-
Grade Level:
- Elementary, Middle, Kindergarten, High
- Address 25 Burnhamthorpe Rd, Etobicoke, ON M9A 1G9
-
31 min
-
9 min
-
2.57 km
- Kingsway College School - Junior
- Private
-
Grade Level:
- Elementary, Pre-Kindergarten, Kindergarten, Middle
- Address 4600 Dundas Street West, Etobicoke, ON M9A
-
33 min
-
9 min
-
2.77 km
- Karen Kain School of the Arts
- Public
-
Grade Level:
- Middle
- Address 60 Berl Ave, Etobicoke, ON M8Y 3C7, Canada
-
1 hr 8 min
-
19 min
-
5.7 km
- Melody Village Junior School
- Public
-
Grade Level:
- Pre-Kindergarten, Kindergarten, Elementary, Middle
- Address 520 Silverstone Dr, Etobicoke, ON M9V 3L5, Canada
-
2 hr 46 min
-
29 min
-
8.83 km
- ÉS Toronto Ouest
- Public 5.5
-
Grade Level:
- High, Middle
- Address 330 Lansdowne Ave, Toronto, ON M6H 3Y1, Canada
-
2 hr 50 min
-
31 min
-
9.18 km
- ÉSC Saint-Frère-André
- Catholic 7.3
-
Grade Level:
- High, Middle
- Address 330 Lansdowne Ave, Toronto, ON M6H 3Y1, Canada
-
2 hr 50 min
-
31 min
-
9.18 km
- Mary Mother of God School
- Catholic
-
Grade Level:
- Elementary, High, Pre-Kindergarten, Kindergarten, Middle
- Address 1515 Queen Street West, Toronto, ON M6R
-
2 hr 54 min
-
32 min
-
9.48 km
- Martingrove Collegiate Institute
- Public 6.6
-
Grade Level:
- High
- Address 50 Winterton Dr, Etobicoke, ON M9B 3G7, Canada
-
14 min
-
4 min
-
1.15 km
- Central Etobicoke High School
- Alternative
-
Grade Level:
- High
- Address 10 Denfield St, Etobicoke, ON M9R 3H1, Canada
-
20 min
-
5 min
-
1.63 km
- Burnhamthorpe Collegiate Institute
- Alternative
-
Grade Level:
- High
- Address 500 The East Mall, Etobicoke, ON M9B, Canada
-
22 min
-
6 min
-
1.82 km
- Michael Power - St. Joseph High School
- Catholic 7
-
Grade Level:
- High
- Address 105 Eringate Dr, Etobicoke, ON M9C 3Z7, Canada
-
28 min
-
8 min
-
2.32 km
- German International School
- Private
-
Grade Level:
- Elementary, Middle, Kindergarten, High
- Address 25 Burnhamthorpe Rd, Etobicoke, ON M9A 1G9
-
31 min
-
9 min
-
2.57 km
- Etobicoke School of the Arts
- Public 8.6
-
Grade Level:
- High
- Address 675 Royal York Rd, Etobicoke, ON M8Y 2T1, Canada
-
1 hr 6 min
-
18 min
-
5.49 km
- Ursula Franklin Academy
- Public 9.1
-
Grade Level:
- High
- Address 146 Glendonwynne Rd, Toronto, ON M6P, Canada
-
1 hr 17 min
-
21 min
-
6.42 km
- ÉS Toronto Ouest
- Public 5.5
-
Grade Level:
- High, Middle
- Address 330 Lansdowne Ave, Toronto, ON M6H 3Y1, Canada
-
2 hr 50 min
-
31 min
-
9.18 km
- ÉSC Saint-Frère-André
- Catholic 7.3
-
Grade Level:
- High, Middle
- Address 330 Lansdowne Ave, Toronto, ON M6H 3Y1, Canada
-
2 hr 50 min
-
31 min
-
9.18 km
- Mary Mother of God School
- Catholic
-
Grade Level:
- Elementary, High, Pre-Kindergarten, Kindergarten, Middle
- Address 1515 Queen Street West, Toronto, ON M6R
-
2 hr 54 min
-
32 min
-
9.48 km
- ÉÉC Notre-Dame-de-Grâce
- Catholic 8.5
-
Grade Level:
- Pre-Kindergarten, Kindergarten, Elementary
- Address 59 Clement Rd, Etobicoke, ON M9R 1Y5, Canada
-
20 min
-
6 min
-
1.69 km
- ÉÉ Félix-Leclerc
- Public 6.3
-
Grade Level:
- Pre-Kindergarten, Kindergarten, Elementary
- Address 50 Celestine Dr, Etobicoke, ON M9R 3N3, Canada
-
34 min
-
10 min
-
2.87 km
- ÉS Toronto Ouest
- Public 5.5
-
Grade Level:
- High, Middle
- Address 330 Lansdowne Ave, Toronto, ON M6H 3Y1, Canada
-
2 hr 50 min
-
31 min
-
9.18 km
- ÉSC Saint-Frère-André
- Catholic 7.3
-
Grade Level:
- High, Middle
- Address 330 Lansdowne Ave, Toronto, ON M6H 3Y1, Canada
-
2 hr 50 min
-
31 min
-
9.18 km
- Princess Margaret Junior School
- Public
-
Grade Level:
- Pre-Kindergarten, Kindergarten, Elementary
- Address 65 Tromley Dr, Etobicoke, ON M9B 5Y7, Canada
-
10 min
-
3 min
-
860 m
- St. Gregory Catholic School
- Catholic 7.5
-
Grade Level:
- Pre-Kindergarten, Kindergarten, Elementary, Middle
- Address 126 Rathburn Rd, Etobicoke, ON M9B 2K6, Canada
-
11 min
-
3 min
-
930 m
- Josyf Cardinal Slipyj Catholic School
- Catholic 8.8
-
Grade Level:
- Pre-Kindergarten, Kindergarten, Elementary, Middle
- Address 35 W Deane Park Dr, Etobicoke, ON M9B 2R5, Canada
-
13 min
-
4 min
-
1.06 km
- ÉÉC Notre-Dame-de-Grâce
- Catholic 8.5
-
Grade Level:
- Pre-Kindergarten, Kindergarten, Elementary
- Address 59 Clement Rd, Etobicoke, ON M9R 1Y5, Canada
-
20 min
-
6 min
-
1.69 km
- Olivet School
- Private
-
Grade Level:
- Elementary, Kindergarten
- Address 279 Burnhamthorpe Road, Toronto, ON M9B
-
21 min
-
6 min
-
1.76 km
- Mindwerx4kids Learning Centre
- Private
-
Grade Level:
- Elementary, Pre-Kindergarten, Kindergarten, Middle
- Address 76 Anglesey Boulevard, Toronto, ON M9A
-
25 min
-
7 min
-
2.05 km
- German International School
- Private
-
Grade Level:
- Elementary, Middle, Kindergarten, High
- Address 25 Burnhamthorpe Rd, Etobicoke, ON M9A 1G9
-
31 min
-
9 min
-
2.57 km
- Kingsway College School - Junior
- Private
-
Grade Level:
- Elementary, Pre-Kindergarten, Kindergarten, Middle
- Address 4600 Dundas Street West, Etobicoke, ON M9A
-
33 min
-
9 min
-
2.77 km
- ÉÉ Félix-Leclerc
- Public 6.3
-
Grade Level:
- Pre-Kindergarten, Kindergarten, Elementary
- Address 50 Celestine Dr, Etobicoke, ON M9R 3N3, Canada
-
34 min
-
10 min
-
2.87 km
- Kingsley Primary School
- Private
-
Grade Level:
- Elementary, Pre-Kindergarten, Kindergarten
- Address 3962 Bloor St W, Etobicoke, ON M9B 1M3
-
34 min
-
10 min
-
2.87 km
- Melody Village Junior School
- Public
-
Grade Level:
- Pre-Kindergarten, Kindergarten, Elementary, Middle
- Address 520 Silverstone Dr, Etobicoke, ON M9V 3L5, Canada
-
2 hr 46 min
-
29 min
-
8.83 km
- Mary Mother of God School
- Catholic
-
Grade Level:
- Elementary, High, Pre-Kindergarten, Kindergarten, Middle
- Address 1515 Queen Street West, Toronto, ON M6R
-
2 hr 54 min
-
32 min
-
9.48 km
Local Real Estate Price Trends
Active listings
Average Selling Price of a Detached
May 2025
$2,301,697
Last 3 Months
$2,003,174
Last 12 Months
$2,193,788
May 2024
$2,039,750
Last 3 Months LY
$2,182,841
Last 12 Months LY
$2,257,676
Change
Change
Change
Historical Average Selling Price of a Detached in Princess-Rosethorn
Average Selling Price
3 years ago
$2,127,083
Average Selling Price
5 years ago
$1,613,333
Average Selling Price
10 years ago
$1,189,048
Change
Change
Change
How many days Detached takes to sell (DOM)
May 2025
14
Last 3 Months
14
Last 12 Months
28
May 2024
19
Last 3 Months LY
26
Last 12 Months LY
24
Change
Change
Change
Average Selling price
Mortgage Calculator
This data is for informational purposes only.
|
Mortgage Payment per month |
|
|
Principal Amount |
Interest |
|
Total Payable |
Amortization |
Closing Cost Calculator
This data is for informational purposes only.
* A down payment of less than 20% is permitted only for first-time home buyers purchasing their principal residence. The minimum down payment required is 5% for the portion of the purchase price up to $500,000, and 10% for the portion between $500,000 and $1,500,000. For properties priced over $1,500,000, a minimum down payment of 20% is required.
Home Evaluation Calculator
No Email or Signup is required to view your home estimate.
estimate your home valueContact Manoj Kukreja
Sales Representative, Century 21 People’s Choice Realty Inc., Brokerage
(647) 576 - 2100

